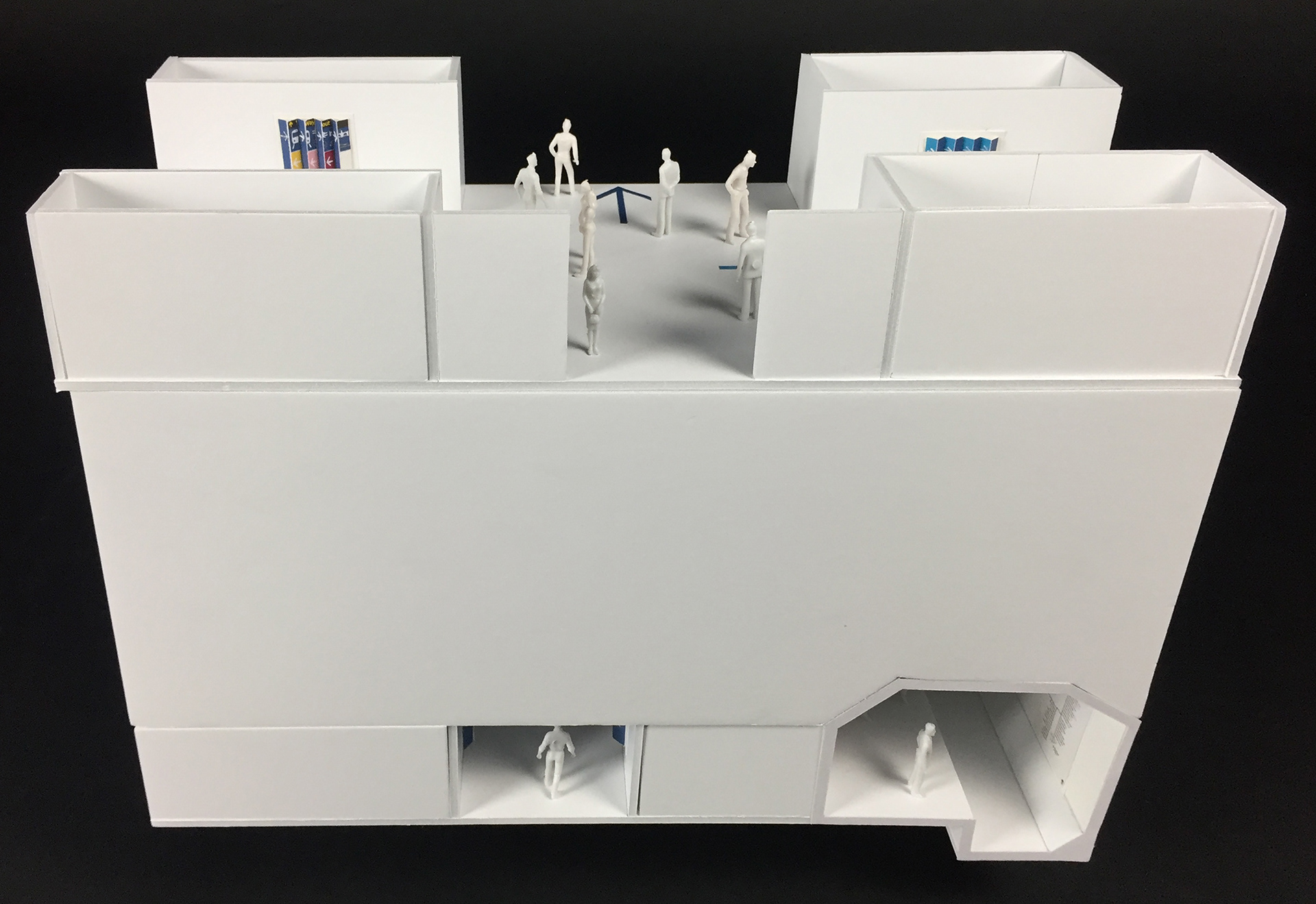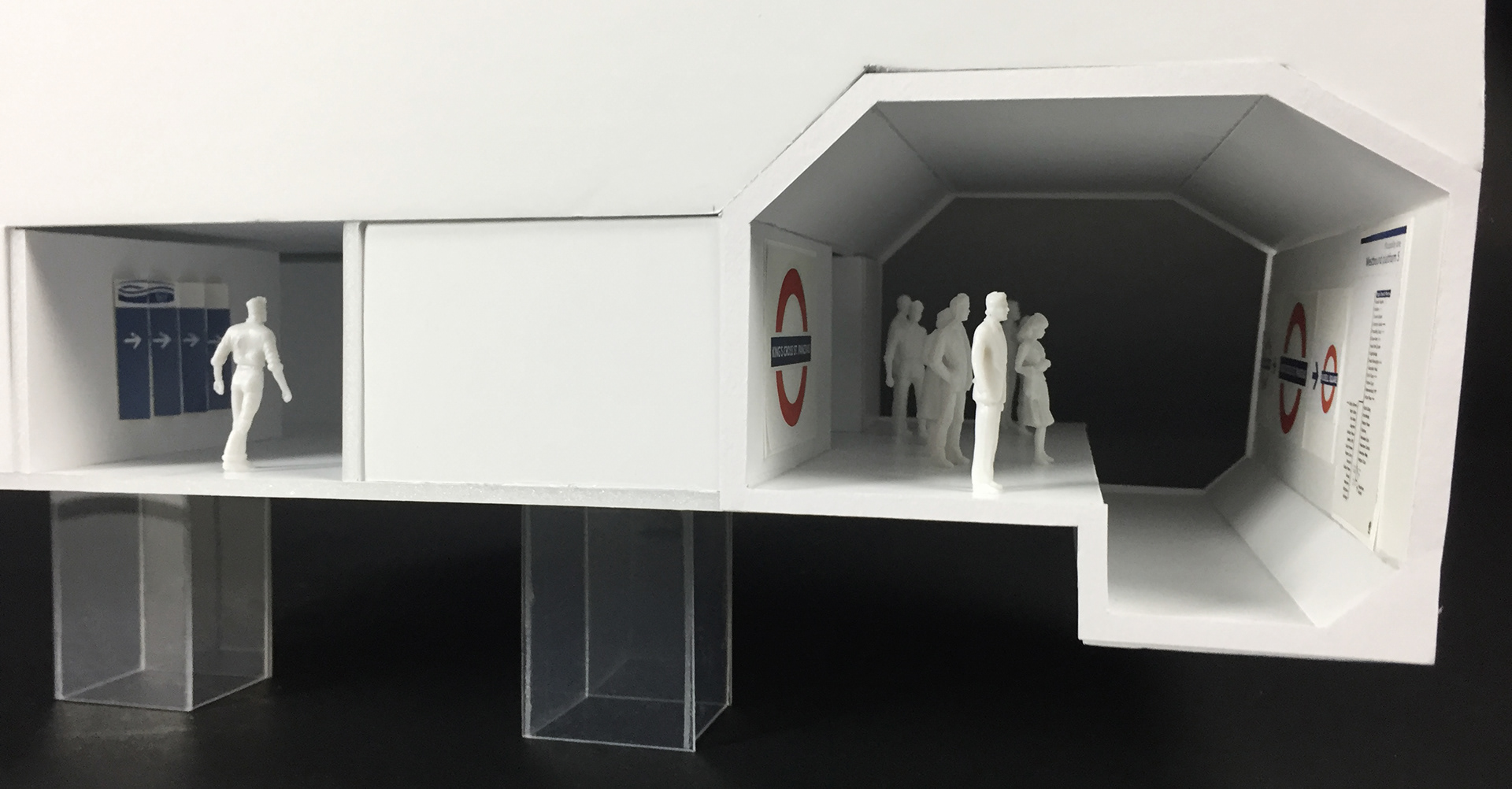King’s Cross St. Pancras Tube Station, which is a complex interchange station for 6 tube lines beneath the St. Pancras International Railway Station and King’s Cross Railway Station, is chosen as a demonstration of the new wayshowing elements. The underground structure housed 8 platforms of Piccadilly, Victoria, Northern, and Circle, Hammersmith City & Metropolitan (3 lines in one platform) lines, with 14 exits including those to the railway stations. This station with multi-destinations is an ideal choice for demonstrating the new guidance since signage is essential in ensuring a smooth passenger flow and minimising the circulation congestion.
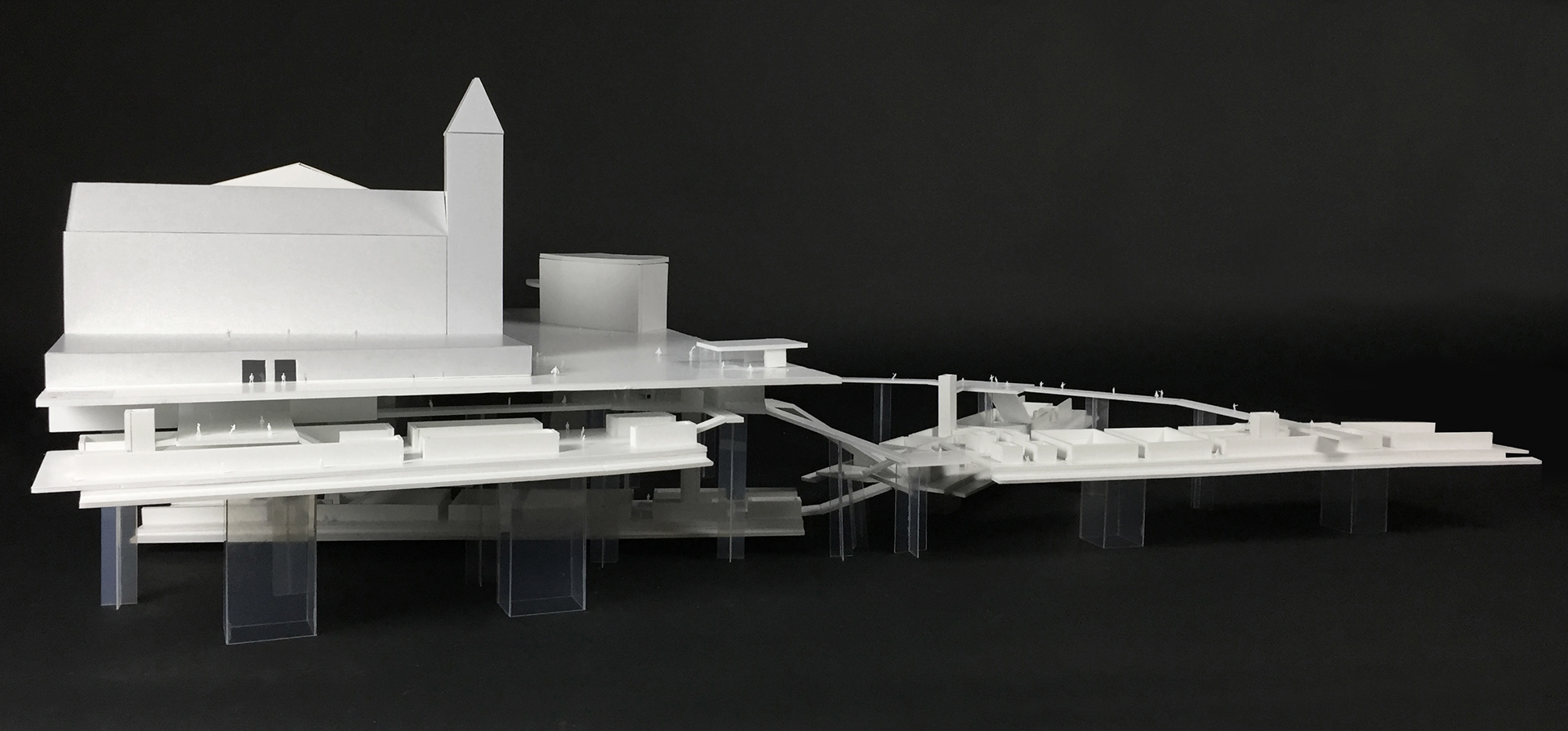

The new wayshowing elements are designed base on famous landmarks or objects? recalled by a certain station. The symbols are coloured according to the tube line of their nearest station. They can be in different colours where there are multiple lines in one direction when showing directions which lines can be interchanged or overlap since the symbols are designed for a particular direction instead of a specific station. For example, the London Eye symbol can be used for showing the south bound of Jubilee, Northern, Bakerloo and Waterloo line, instead of representing the Waterloo station specifically. In this way, signages can be utilised in multiple ways rather than each station which may cause confusion to the travellers.
The following 1:200 scale model displays the circulation at the King's Cross St. Pancras Tube Station. Opportunities for new wayfinding elements can be found in this station due to the difference of level and numbers of platform as well as the transfer of other transportation.
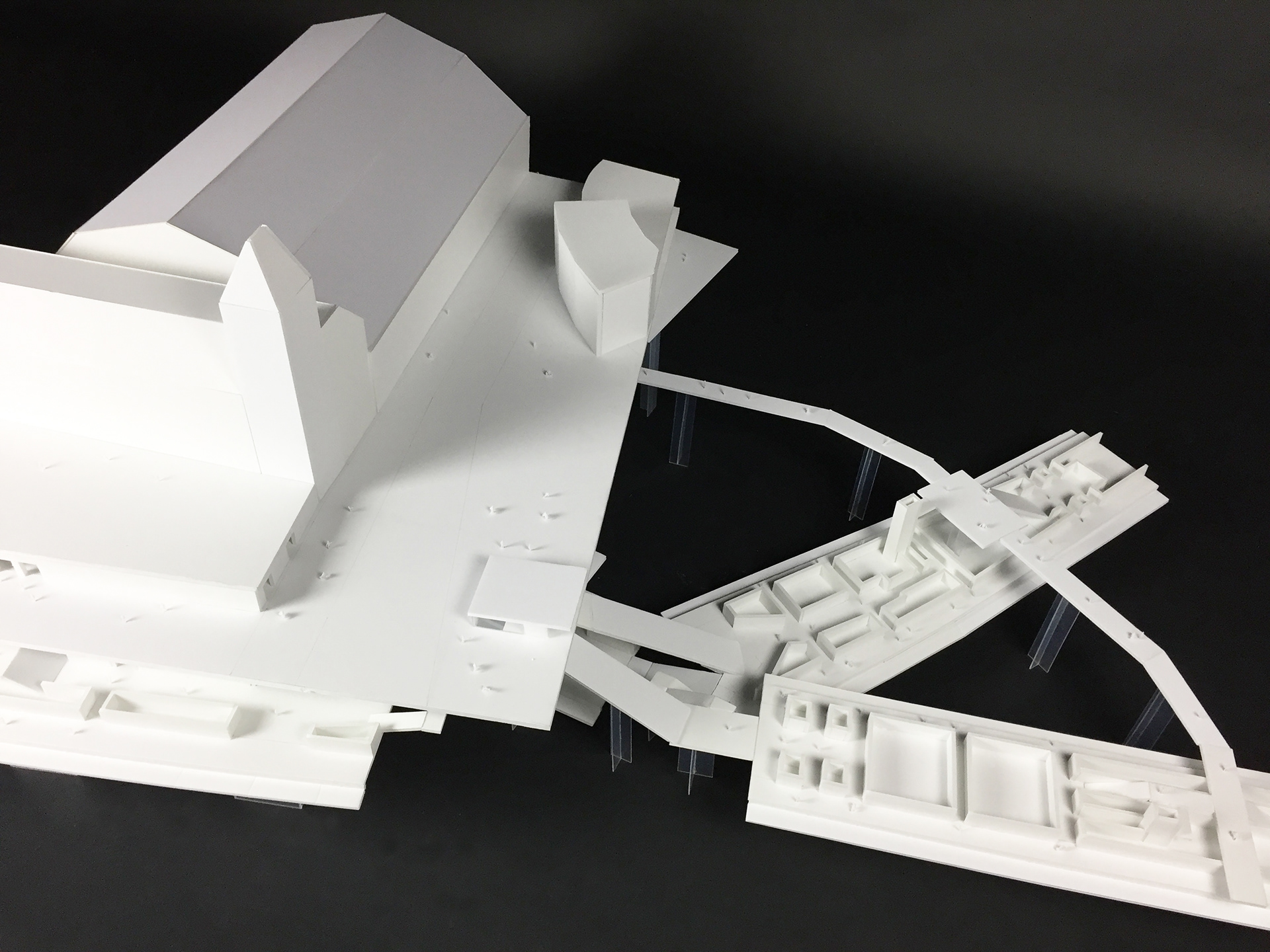
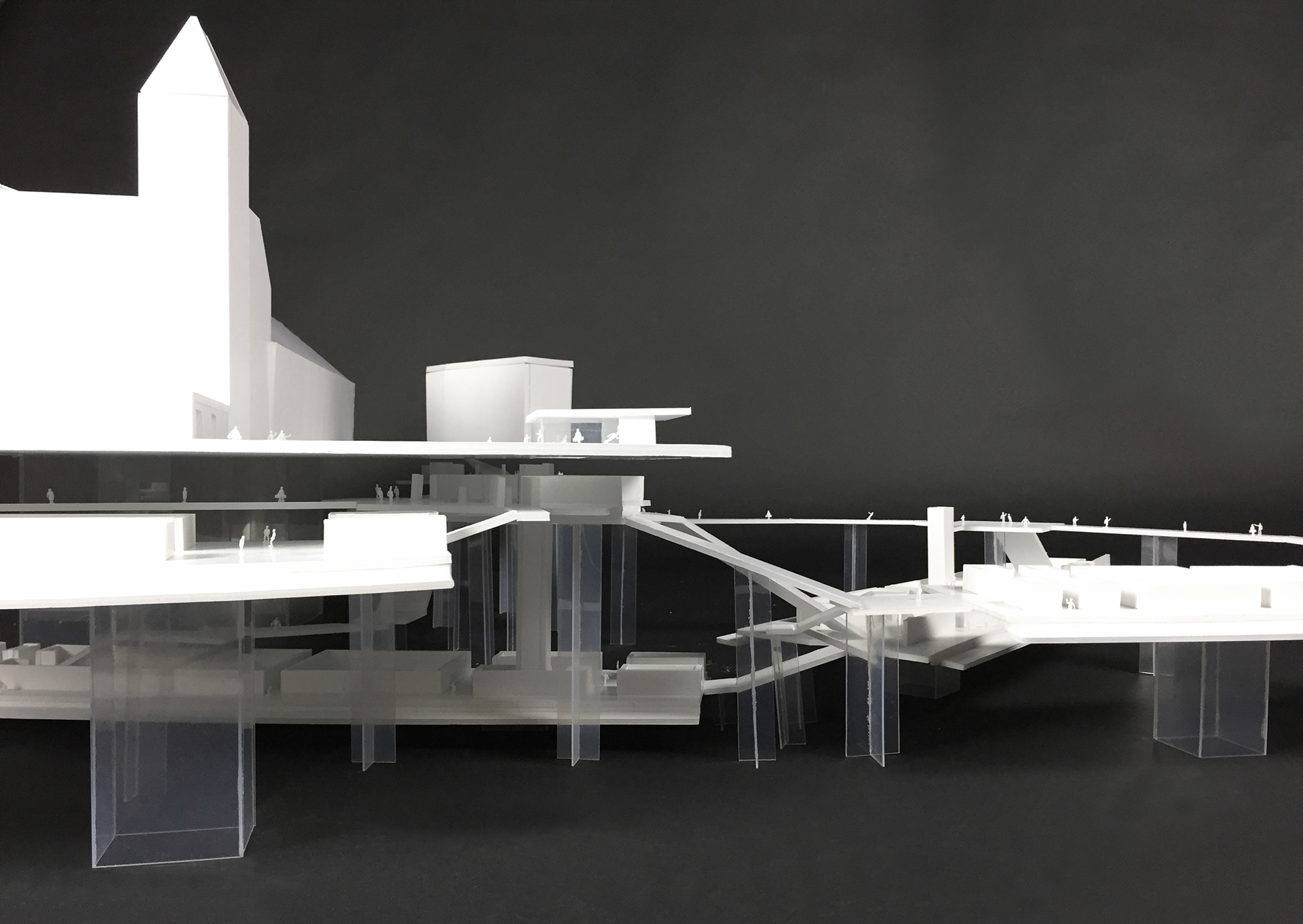


The model below demonstrated the new wayshowing elements in a scale of 1:20. The newly designed symbols of stations painted in the corresponding colour of the lines are placed on the floor, together with arrows showing directions like the floor navigation signage of Moscow Metro. The lenticular wall panels with information of two opposite directions, which is inspired by the coloured wall panels of Hong Kong MTR, guide the passengers from divergent way with one single feature. Not only the information can be shown to the passengers on their way to the destination, but also the sense of direction can be generated along the travelling by the new elements, without disturbing the original design of the historical station.


The following 1:50 model is a section of the entrance on Euston Road and the Tube (central) Ticket Hall. This is an ideal section for experimenting the effectiveness of the new elements in soothing the high circulation flow at this junction.
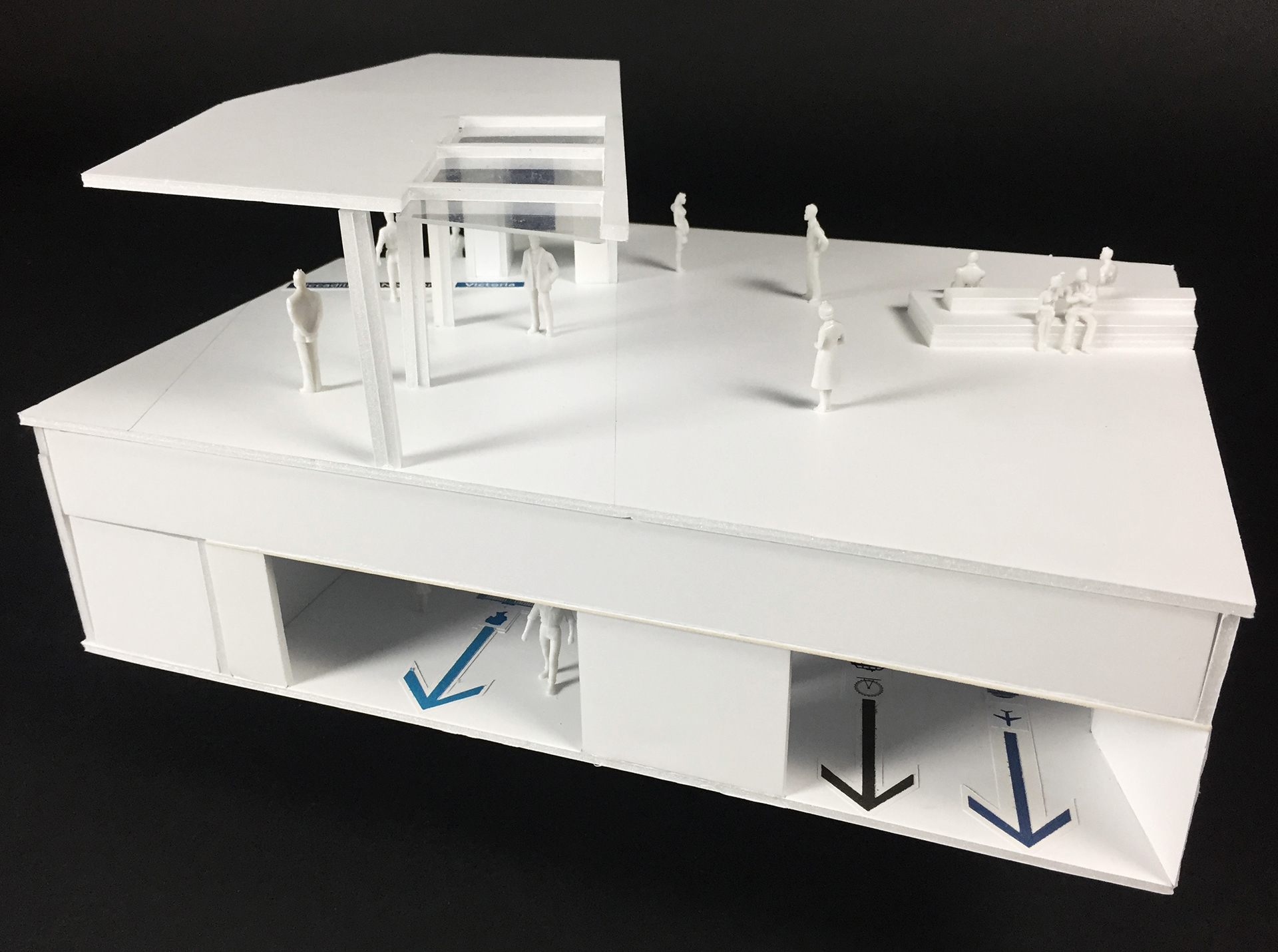


The following 1:50 model is a section of the junction of Piccadilly and Victoria line platforms, with the Piccadilly line Westbound Platform 5 locates approximately 14.3m below.
